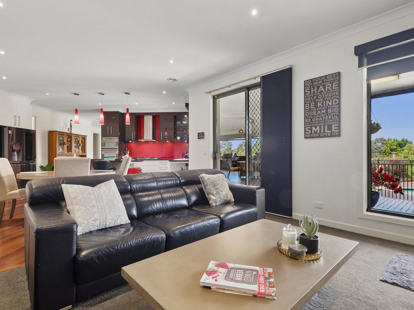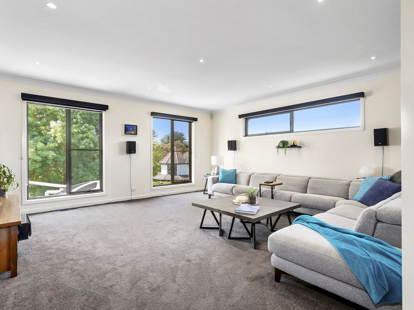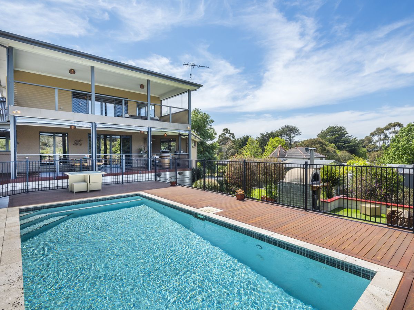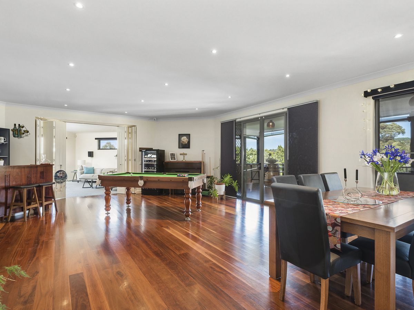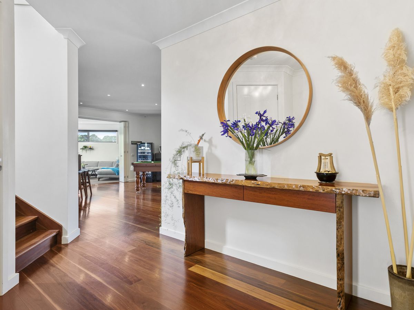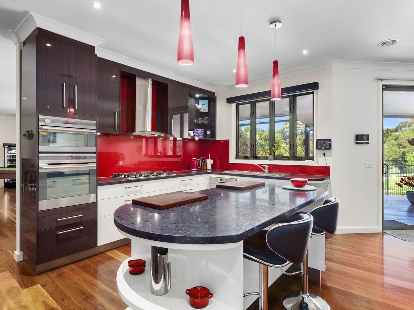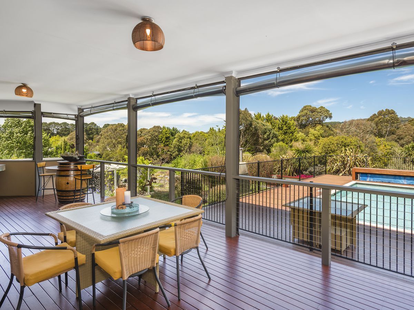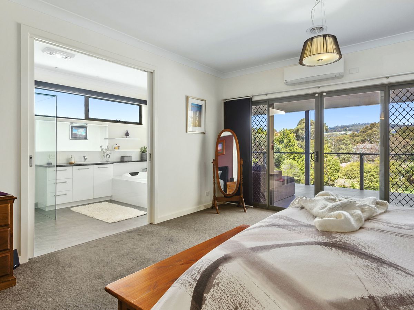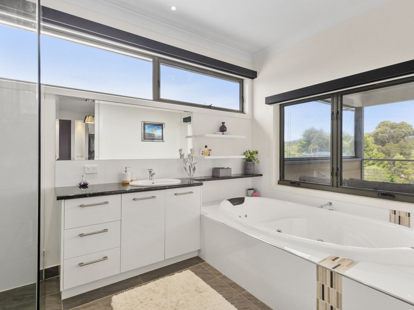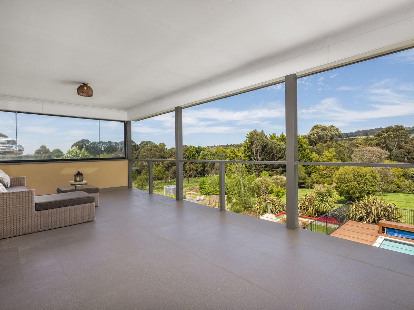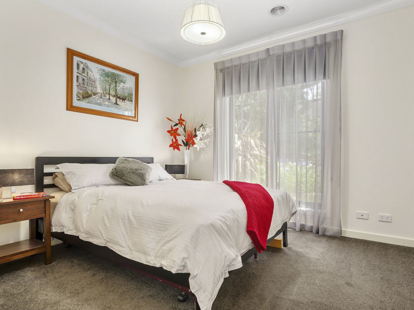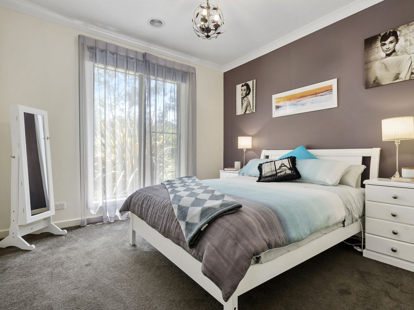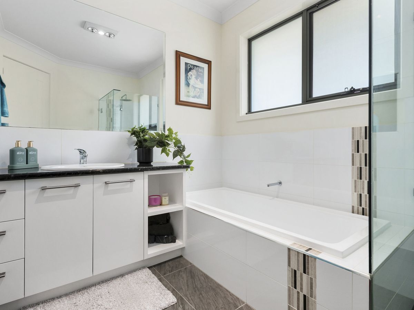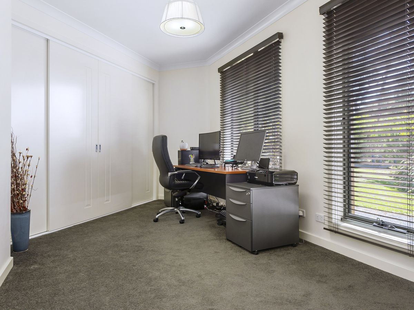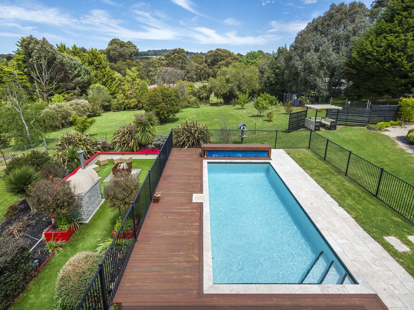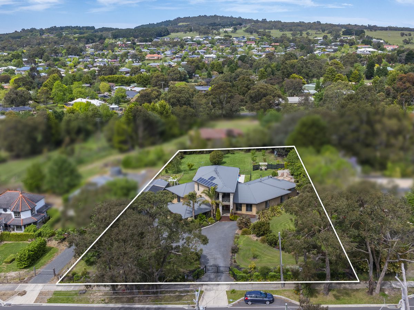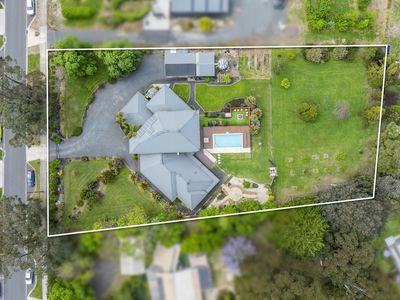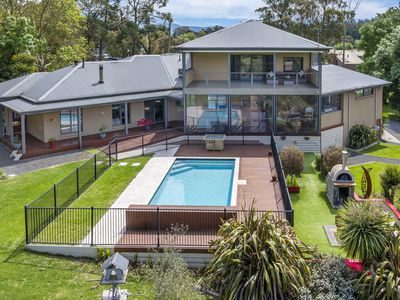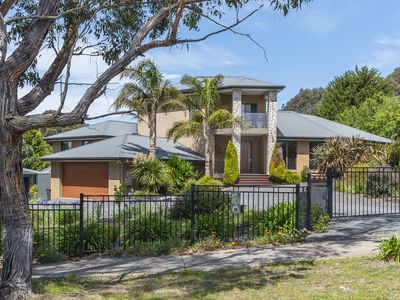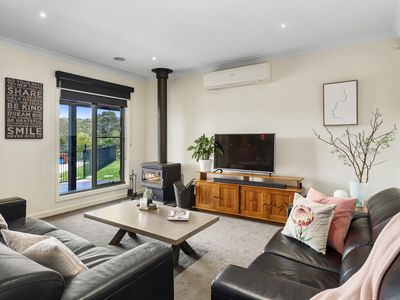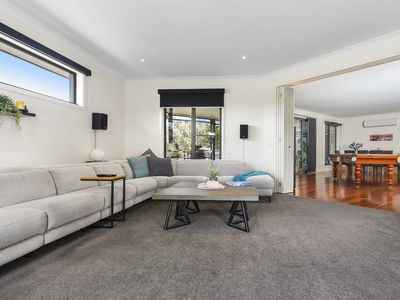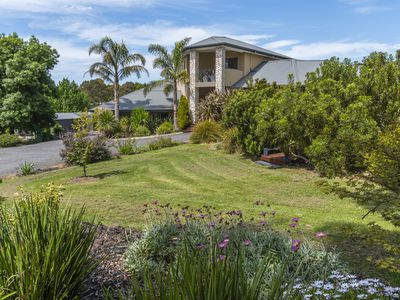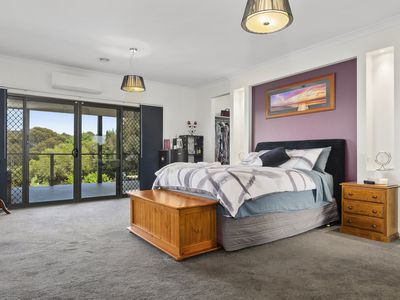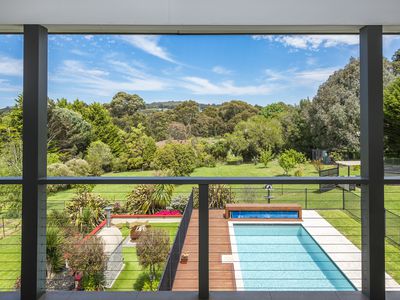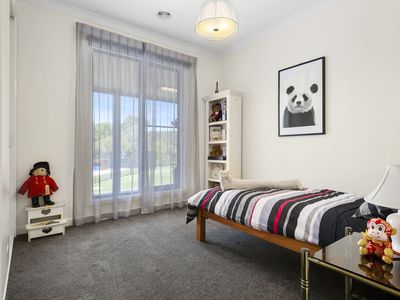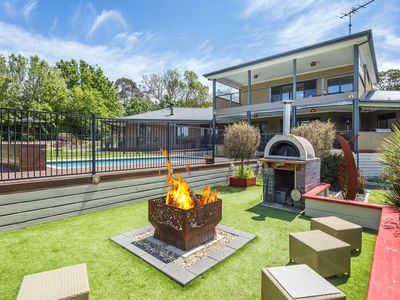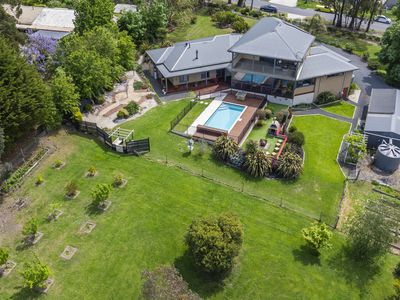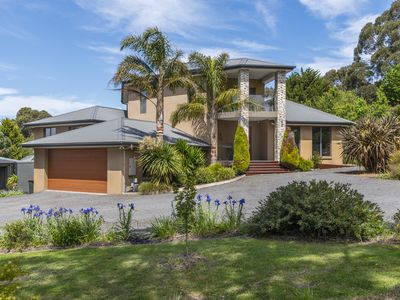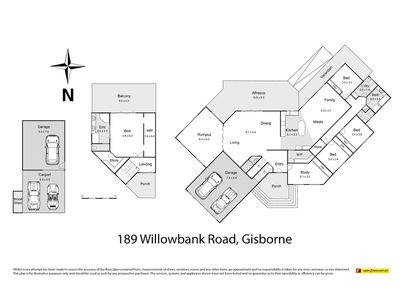Living space for everyone
Don’t be misled, despite frontline exposure to all Gisborne amenities, beyond entry there is a world of harmony, luxe living and spectacular views. This exceptional, bespoke property, built in 2013 by Layton Homes, is ideally located opposite Gisborne Secondary School. With a range of amenities and features, it offers luxury and practicality. The home is a great example of versatility. The huge master retreat privately situated upstairs boasts two walk in robes, large en suite with spa bath and a huge private deck with stunning views to Mount Gisborne. Further, there is a north facing deck with views direct to Mount Macedon for afternoon champagne. Downstairs there are three further guest rooms with built in robes and a large, shared family bathroom, plus a study at entry, perfect for a consulting room. All doors and hallways are wheelchair accessible, and ample storage in the home.
The entertainment opportunities are endless. A huge open plan kitchen with amenities including electric oven, steam oven, gas cooktop plus a large butler’s pantry for extra preparation and storage room. The kitchen and dining area also include a family room warmed with a cosy wood combustion heater. The core of the home is a grand room for billiards, games, parties or whatever your choice is. Finally, a third living zone which is the theatre room and or formal lounge.
Heading outside you can enjoy a lush garden, beautifully landscaped featuring proteas, irises, and gladiolas, berries, currants, blueberries, pomegranates, and a vegetable/herb garden, a dedicated Japanese garden, plus an ornamental dry creek bed. A heated concrete swimming pool with decking and ample areas to sit an enjoy the views, and a pizza oven.
Other features include a dog/chicken enclosure, a large shed and a 2-car carport, two 13,500-litre water tanks plumbed for garden use, 6 kW solar system – battery ready, security system with CCTV and electric gate, ducted vacuum, double-glazed windows, solid Ironbark timber flooring, heating via three split systems and open wood fire, plus gas ducted zoned heating.
This home exemplifies the perfect balance of luxury and practicality, making it a true sanctuary in Gisborne. Experience the best of both worlds in a property designed for comfort and entertaining.
- Air Conditioning
- Gas Heating
- Open Fireplace
- Split-System Air Conditioning
- Split-System Heating
- Balcony
- Courtyard
- Deck
- Fully Fenced
- Outdoor Entertainment Area
- Remote Garage
- Secure Parking
- Shed
- Swimming Pool - In Ground
- Alarm System
- Broadband Internet Available
- Built-in Wardrobes
- Dishwasher
- Ducted Vacuum System
- Floorboards
- Inside Spa
- Pay TV Access
- Rumpus Room
- Study
- Workshop
- Solar Panels
- Water Tank


