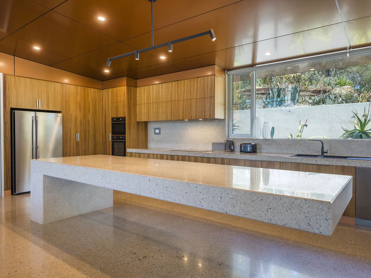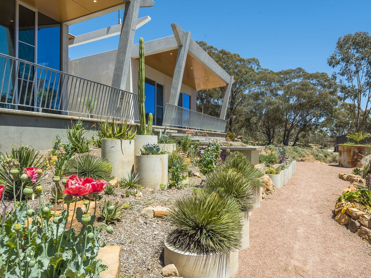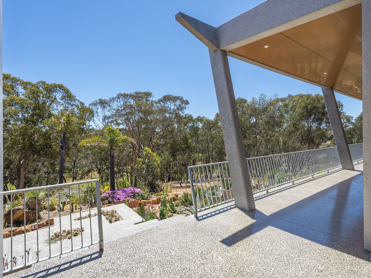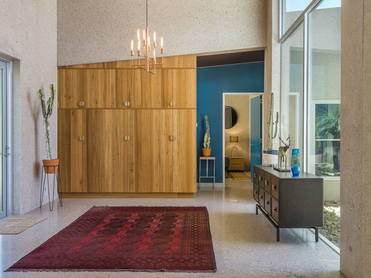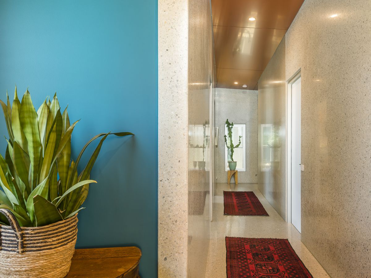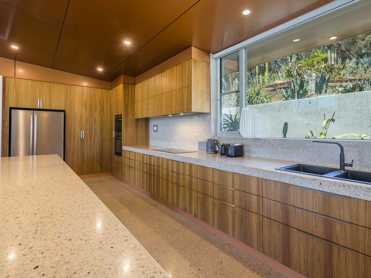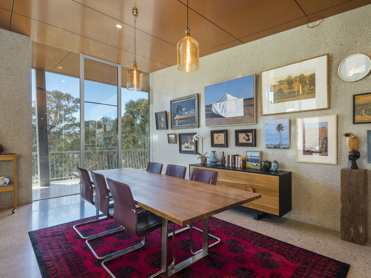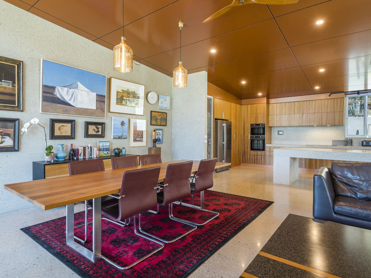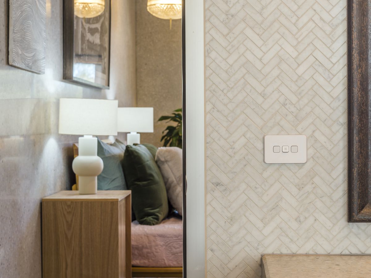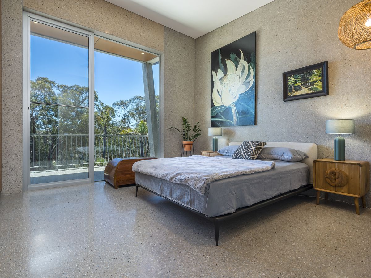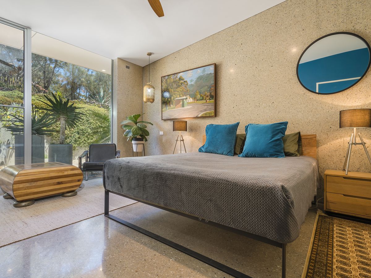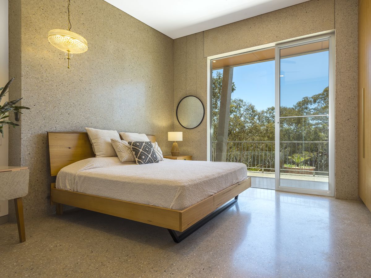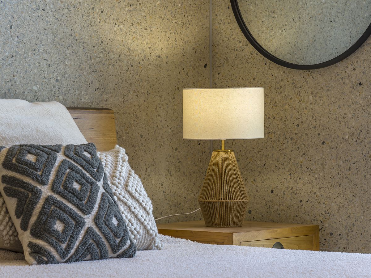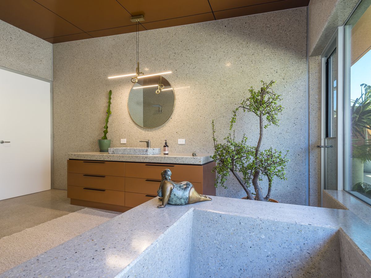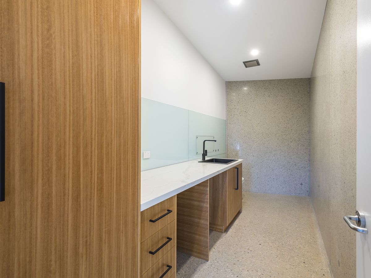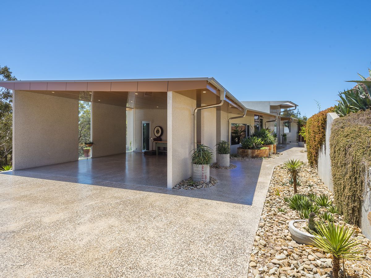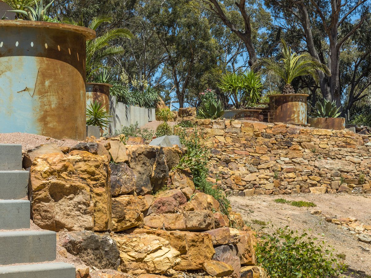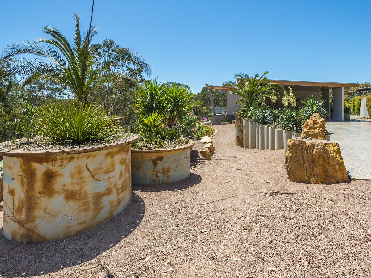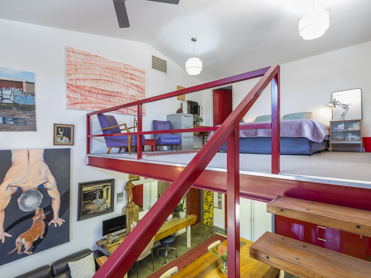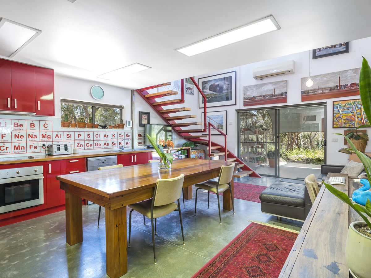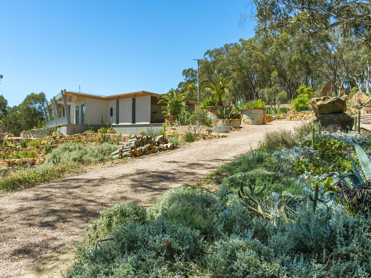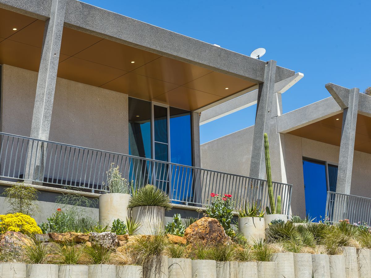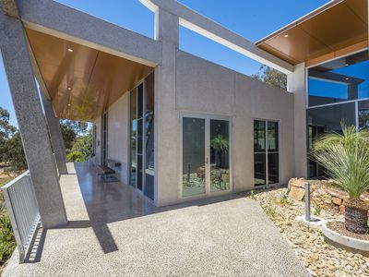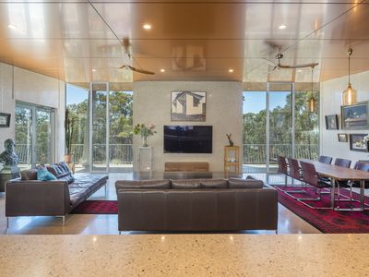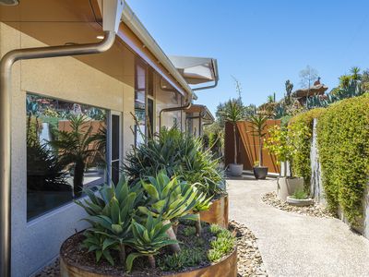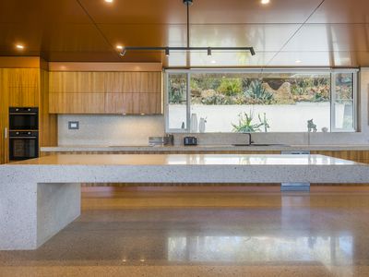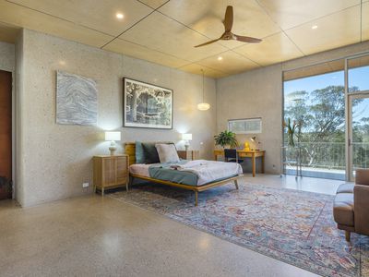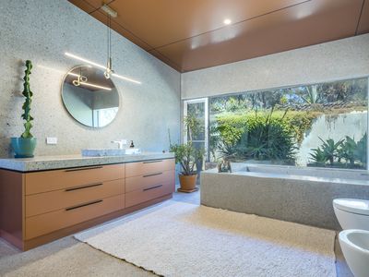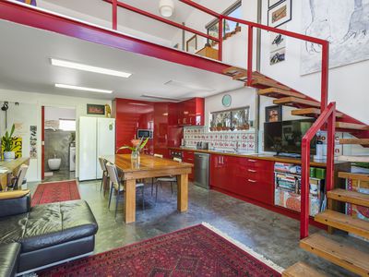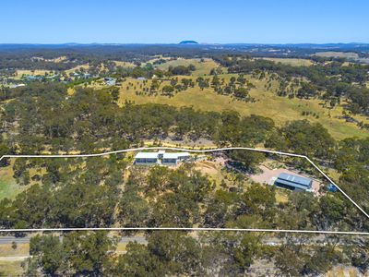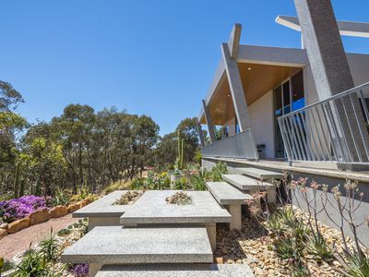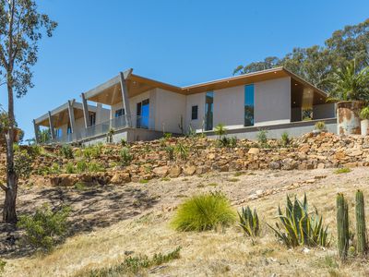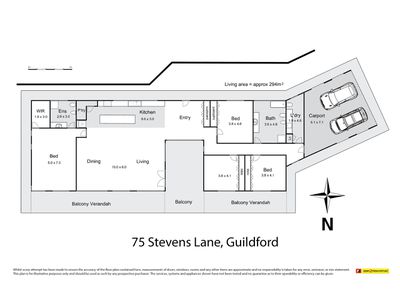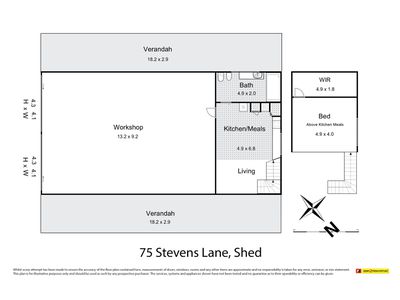Concrete House
Arising from the earth, this ultra-modern design is more than a gallery to display art. It is a sculptured monument that will long outlast its peers. This is a truly remarkable place to call home and will be highly attractive to families or professionals commuting to Daylesford, Bendigo or Castlemaine.
Concrete House is unique because it is built entirely in polished concrete. Not just the floors and benches, but also the walls. All external walls are heavily insulated, creating a highly energy efficient home.
The master suite is grand with exceptional views, stunning en suite and robe. Three further spacious bedrooms with stunning built in cabinetry, share an equally impressive bathroom.
The kitchen is anchored by a 4m cantilevered bench, Blum cabinetry with ample storage and state of the art appliances. Open living and dining rest under vaulted ceilings with expansive views across to the Loddon River.
The home is set on 1.93ha overlooking the de commissioned Maryborough and Castlemaine railway track and beyond to the Loddon River.
A curated garden is almost exclusively planted with sculptural agaves, succulents and cactus requiring no maintenance.
A huge shed approx. 18 x 9m, including a studio with loft bedroom, full kitchen, and lounge.
Other features:
• All potable hot water by 2 sanden heat pumps
• Third heat pump warms the floor with a 10 zone, hydronic heating system
• North facing, fully double glazed, and highly thermally efficient
• Reverse cycle heating & cooling in central ceiling cassette
• Alucobond 2 plus cladding on ceilings, verandas and eaves
• Art track hanging system rebated in the ceiling throughout the house
• 100,000 litre water tank.
Drive times include 10 minutes to Castlemaine, 20 minutes to Daylesford and 35 minutes to Bendigo. Lifestyle assets include easy access to The Goldfields Track, mountain bike rides, Castlemaine Maldon Trail, Guildford Winery and other local wineries.
- Hydronic Heating
- Balcony
- Courtyard
- Deck
- Outdoor Entertainment Area
- Secure Parking
- Shed
- Built-in Wardrobes
- Dishwasher
- Rumpus Room
- Workshop
- Grey Water System
- Water Tank



